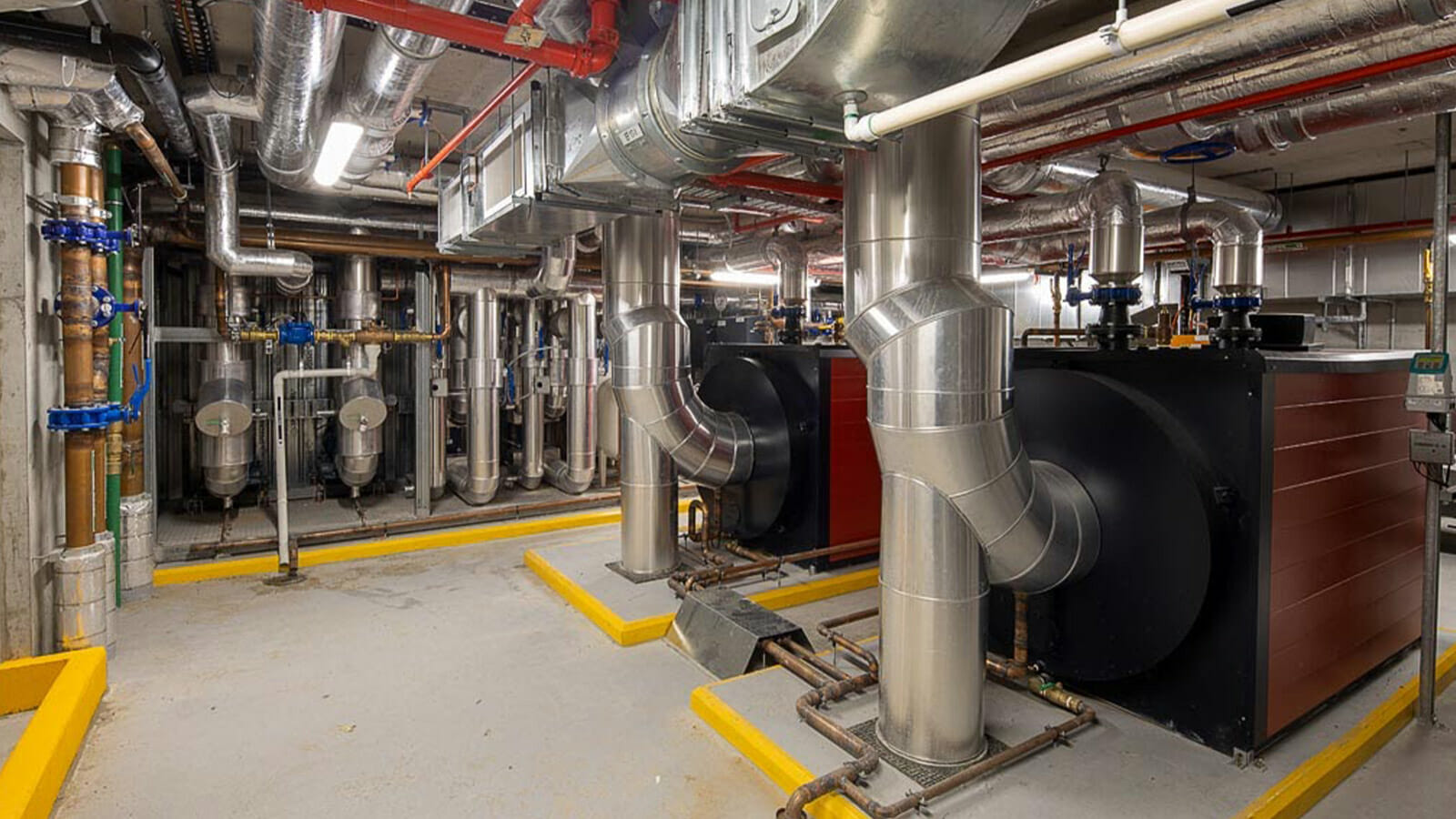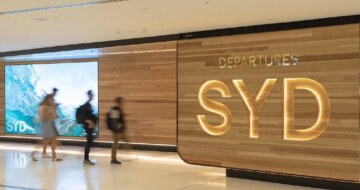
December 19, 2024 in News
2024 in 24 seconds
2024 in 24 seconds! — Season’s Greetings from everyone at the A.G. Coombs Group of Companies.



Working under a Built Obayashi Joint Venture, A.G. Coombs has played a key role in the construction of the new $175 million 3 Parramatta Square building for developer, the Walker Group. This venture with BOJV has also successfully delivered the neighbouring commercial tower in the Parramatta Square precinct.
The 3 Parramatta Square mixed-use tower features the architectural design by Johnson Pilton Walker (JPW) over 43,000m² of A-Grade office space across 16 levels. Central within the building is an open atrium starting above the Ground floor and spanning the entire tower allowing natural light through a glass ceiling above to illuminate the interior. The building also features three Basement car parking levels below plus a Basement Mezzanine level with end-of-trip facilities. Multiple retail spaces are located along the Ground floor to face the greater promenade from Parramatta Station.
Following its engagement as a full design and construct mechanical services contractor in 2017, A.G. Coombs worked collaboratively with base building consulting engineers LCI for the base building design and Norman Disney & Young (NDY) on the integrated NAB fit-out. With the first 13 floors of the tower tenanted by NAB, A.G. Coombs worked with the fit-out architects Woods Bagot and project manager Savills to deliver an integrated fit-out concurrently with the base building.
A.G. Coombs led the development to adopt a hybrid system for the base building that features an efficient passive chilled beam arrangement serving the floorplate perimeter, and a low-temperature variable air volume (VAV) system across the open office floors. A high-temperature chilled water system supplying the chilled beams is provided through a secondary heat exchanger arrangement with the main chilled water plant.
Several adaptive prefabrication techniques were utilised by A.G. Coombs to expedite the services installation and minimise time on site. These included the offsite prefabrication of approximately 350 modular frames featuring chilled beams manufactured in Denmark. By prefabricating the frames offsite, each chilled beam could be pressure tested after assembly to identify potential defects in the factory prior to their installation across Levels 3 to 16.
Approximately 90+ meeting and comms rooms located across Levels 1 to 13 (tenanted by NAB) are served by separate packaged units fed by the tenancy condenser water loop. To simplify the manufacture and installation to a consistent quality, A.G. Coombs consolidated their design into three typical acoustically treated box modules.
Prefabricated offsite, the acoustically treated packaged unit modules were able to be quickly mounted and connected to services in the ceiling above each meeting room saving significant site installation works.
In its lead services role A.G. Coombs also implemented the use of building information modelling (BIM) software on the project and were the lead modelling coordinators of the 3PS project.
Furthermore, site utilisation of BIM models on handheld devices allowed visibility of installation during construction preventing many potential clashes through quick resolution.
Practical completion at 3 Parramatta Square was reached in April 2020. NAB’s lease commencement was scheduled for the beginning of July, however to manage workplace exposure to COVID-19, NAB occupation of the building has pushed back to August 2020.
Post completion, A.G. Coombs have been engaged to provide ongoing service and maintenance to both the 3 and 4 Parramatta Square buildings showcasing an A.G. Coombs Whole-of-Life delivery.
Project Name: Parramatta Square
Location: Parramatta, NSW
Client: Built Obayashi Joint Venture
Year Completed: 2021
Design & Construct

December 19, 2024 in News
2024 in 24 seconds! — Season’s Greetings from everyone at the A.G. Coombs Group of Companies.

December 17, 2024 in Our Experience
The Chilled Water Plant Optimisation project at Sydney Airport involved using the latest machine learning and simulation techniques to improve the con...

December 17, 2024 in Our Experience
The $13.4B Metro Tunnel Project is one of the centerpieces of the Victorian Government’s Big Build agenda. Located 27m beneath Swanston Street – ...

December 17, 2024 in News
A.G. Coombs is proud to have six A.G. Coombs team members recognised across multiple categories in the 2024 AMCA National Industry Excellence Awards a...