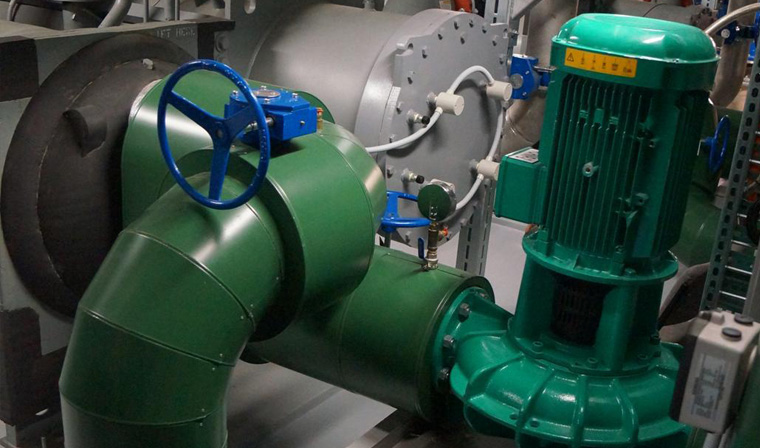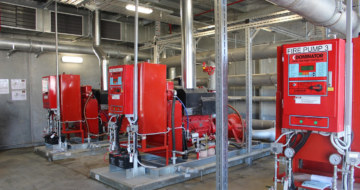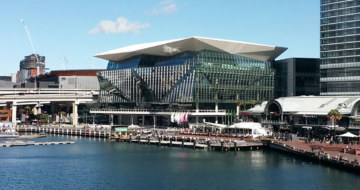
August 31, 2018 in News
BIM Me Up, Scotty! Building Information Modelling has a...
Presented at the 2018 Fire Australia Conference this paper by A.G. Coombs Advisory’s Geoff Flower has been featured in FIRE Australia Magazine.
March 15, 2015
Replacing chillers and rooftop cooling towers at The University of Queensland’s St Lucia campus brought about several key challenges around space, time and the assurance of ongoing day-today operations. A.G. Coombs Projects exceeded all expectations, using its advanced BIM capabilities, its knowledge of educational establishments, and its experience in working to tight time frames in critical facilities to deliver a successful project outcome.

The project brief required the existing primary chilled water system plantroom to be fully decommissioned, reconfigured and reinstalled to further expand the University’s existing Building 69 basement chiller plant room into an adjacent low clearance area, which has previously served as an office and, prior to that, a bank branch. The primary cooling system serves a common primary CHW ringmain system which provides cooling to several secondary chilled water systems serving Building 69 and six adjacent buildings within the precinct.
Led by the UQ’s Property & Facilities’ Engineering Section, the project saw the replacement of two older chillers with three new, larger, highly efficient chillers. Appointed by McNab Constructions, A.G. Coombs was responsible for the detailed layout design, installation and commissioning of the three new chillers, as well as the re-configuration and installation of three cooling towers on the building’s rooftop to support the new chilled water plant.
The increased plant capacities in both the plant room and on the rooftop introduced significant spacial issues. A.G. Coombs used its advanced BIM capabilities to produce a 3D spatially accurate plant room model from the client’s 2D documentation. The resultant design solution included the use of a non-typical CHW Pump arrangement and allowed for additional future equipment.
The chiller installation required all services to be supported from below, due to acoustic treatment requirements for the teaching spaces above. The cooling tower installation also required several heavy crane lifts and management of complex logistics requirements.
The project was undertaken during a critical operational period for the client and the plant room was to be offline for eight weeks to allow for equipment replacement. As the plant room is the primary source of cooling for the seven key University buildings, A.G. Coombs and UQ P&F Engineering worked closely together to define, cut-over and manage a temporary chilled water supply solution to ensure continuation of the University’s day-to-day operations with no disruption to the staff and students, and to also ensure that temperature-critical areas, including research laboratories, remained functional.
Stewart Hobbs, UQ’s Manager Engineering Services in the Property & Facilities Division, is pleased with the project outcomes.
“The chiller replacement project was critical for the University in helping to ensure appropriate, long-term working conditions for our staff, our students and our facilities. It posed many challenges including short time frames, tight spaces and a live working environment. The University, A.G. Coombs and McNab Constructions worked well as a team, efficiently coordinating all services and delivering the project with minimal disruption to our everyday operations, resulting in a successful project outcome for all stakeholders.”
For more information on A.G. Coombs Projects’ building services capabilities, please contact us.

August 31, 2018 in News
Presented at the 2018 Fire Australia Conference this paper by A.G. Coombs Advisory’s Geoff Flower has been featured in FIRE Australia Magazine.

April 23, 2018 in News
A.G. Coombs Advisory’s Geoff Flower will present on Building Information Modelling at the forthcoming FPA Fire Australia Conference 2018, being held...

April 18, 2017 in Advisory Notes
Building information modelling is now well adopted in the construction industry. Designers and builders can realise significant benefits through the a...

February 7, 2017 in Our Experience
Featuring striking contemporary architecture, leading technologies and a unique combination of innovative function spaces and facilities, the Internat...